Now Selling: Tri Pointe Homes at Reunion Ridge
Posted on 28 Oct 2022
Reunion features homes constructed by some of America’s most prestigious builders —- like Tri Pointe Homes, an award-winning organization known for crafting stunning homes from Washington, D.C. to the California coast.
Given Tri Pointe Homes’ dedication to quality and consistency, it’s no wonder they were named Builder of the Year by Builder and Developer Magazine in both 2015 and 2019. We’re proud to partner with them on two special home collections at Reunion. Read on to discover what makes the homes from the Reunion Ridge Collection by Tri Pointe Homes so iconic.
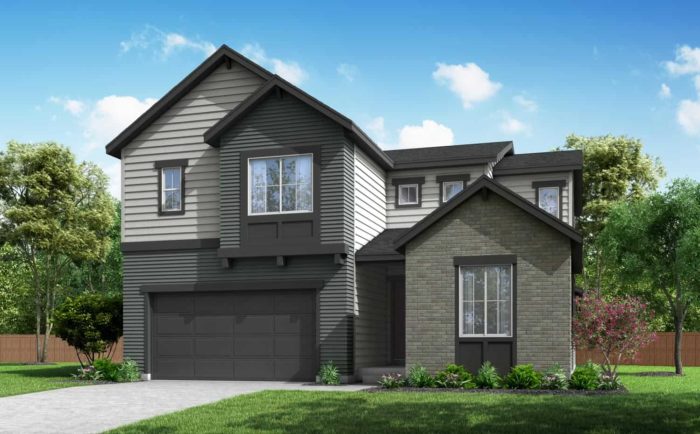
Homes are like people — it’s what’s on the inside that matters most, but there’s no denying the importance of curb appeal! Constructed with quality materials across three unique elevations, Reunion Ridge homes are available in a variety of exterior finishes and color options. Keep it classic with the Craftsman exterior, add a touch of dignified Americana with the Colonial exterior, or marry modern and vintage with the Victorian Farmhouse option (seen above).
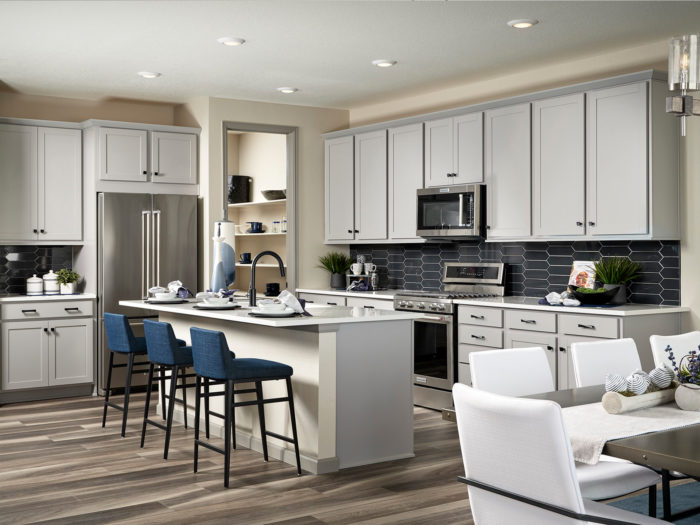
The Reunion Ridge Collection includes a variety of home sizes, with both ranch-style and two-story floorplans available from 1,882 to 3,755 square feet. Homes range from two to six bedrooms and two to five bathrooms, while all models feature enough garage space for at least two cars — and some even accommodate three! Enter Reunion Ridge homes through the front porch or garage entries and you’ll find yourself in a sleek and stylish kitchen outfitted with stainless steel Whirlpool® appliances, 42-inch cabinets, a walk-in pantry, and an eat-in kitchen island.
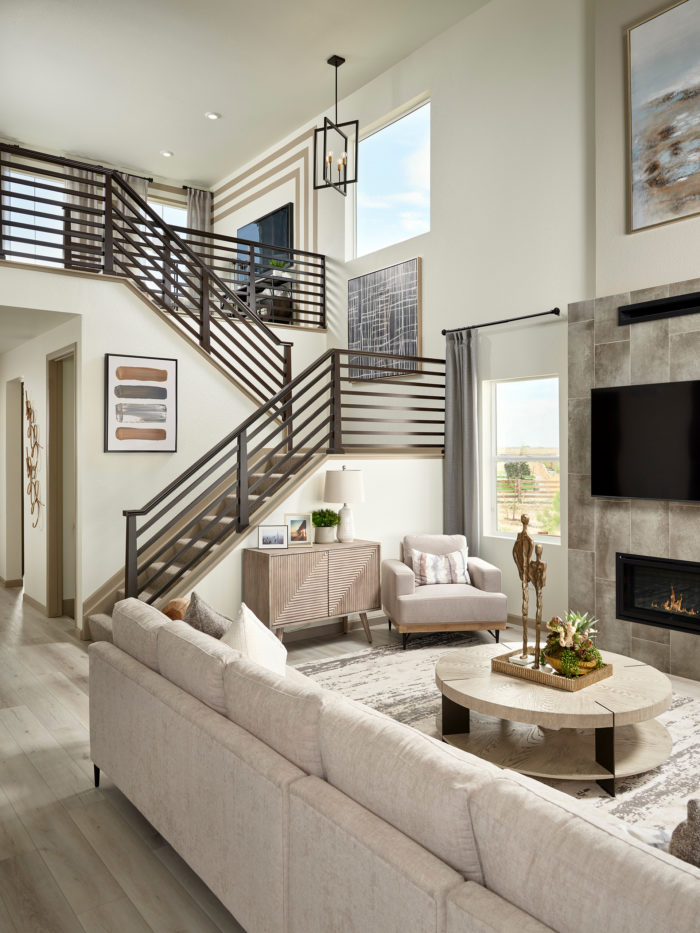
Floorplans from the Reunion Ridge Collection offer spacious living and entertaining spaces to make the most of your quality time with loved ones. Friends and family alike will gasp at the dramatic two-story great room illuminated by the glow of an optional fireplace (pictured here in Plan 4036), with a ceiling soaring up to the flexible second-floor loft space.
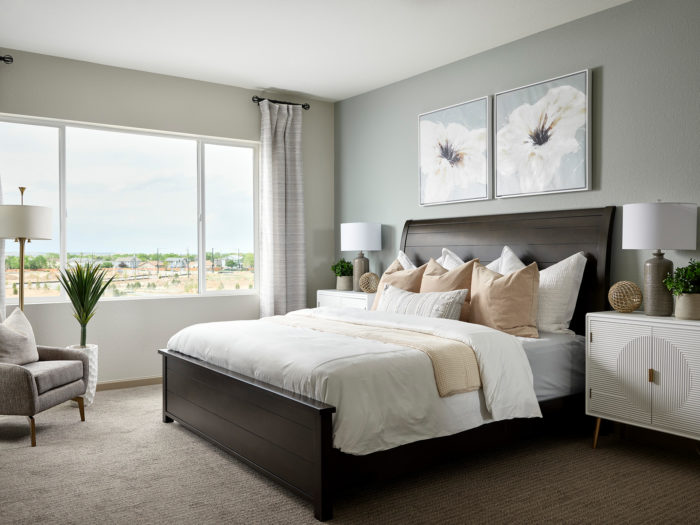
Relax in the comfort of luxurious bedroom suites, like this primary space from Reunion Ridge’s ranch-style Plan 4031. All primary bedrooms come outfitted with a four-piece bath suite, complete with an oversized shower or optional freestanding bathtub. An expansive walk-in closet will accommodate all your clothes and accessories — with room for even more retail therapy to spare.
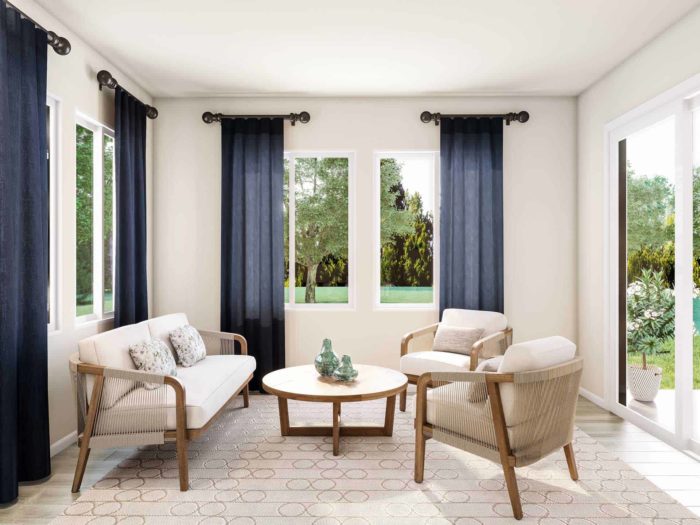
The sky’s the limit when it comes to customizing your Tri Pointe home to your exact specifications and taste. Add the optional finished basement for an additional bedroom, bathroom, and recreation space — or opt for a bright sunroom to take in the morning rays with your daily coffee. Craving outdoor entertaining space? Go with the covered patio to dine outside year-round. Need more storage space? Try adding a bench with built-in organizational cubbies to your mudroom, or additional cabinets in the laundry room. Your house should fit your needs —- it’s just common sense.
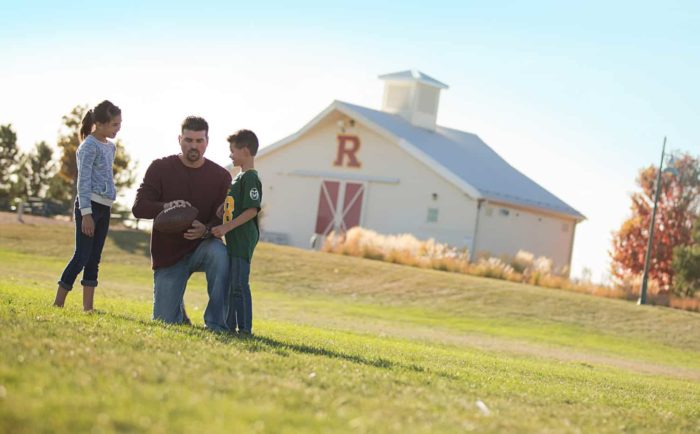
As a member of our Reunion community, you’ll enjoy exclusive neighborhood amenities like our coffee house, concession stand, multiple pools, athletic fields, acres of parks and open space, and miles of trails for strolling or biking. Forget an expensive gym membership — our Recreation Center has over 21,000 square feet of space for Zumba classes, weight machines, and basketball — just to name a few potential activities.
If a Reunion Ridge home sounds like what you’ve been waiting for, schedule an on-site or virtual tour — or give the Tri Pointe sales office a call at 720-677-5033. Their New Home Advisor and Community Team will be there for you every step of the way, from selecting your floorplan and structural options all the way to a New Home Orientation to discuss home maintenance and longevity. Exquisitely-crafted homes in an authentic community — welcome to Reunion.
