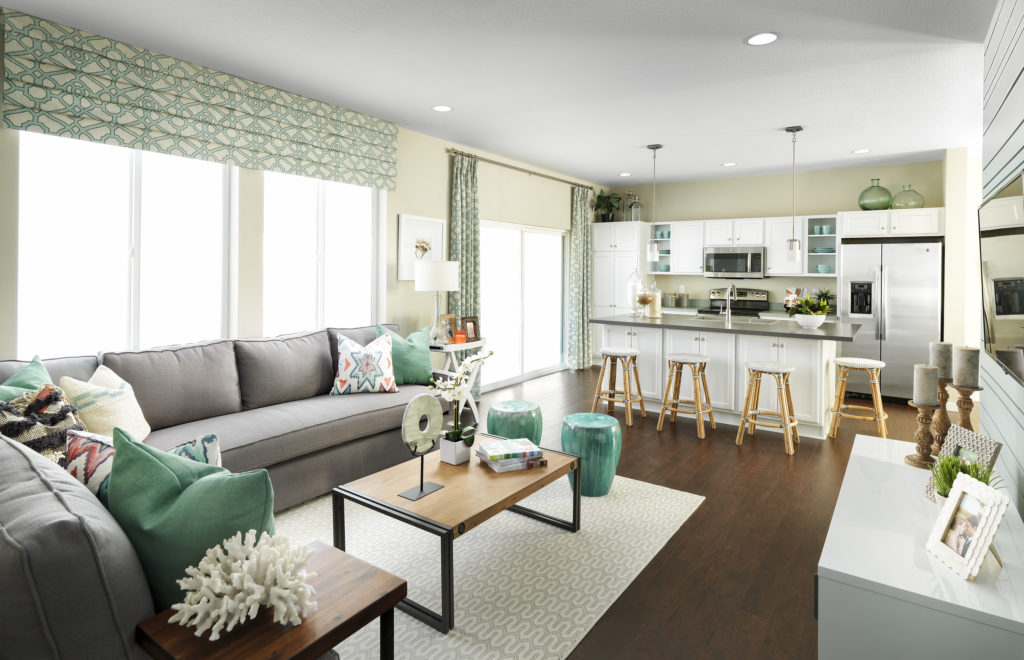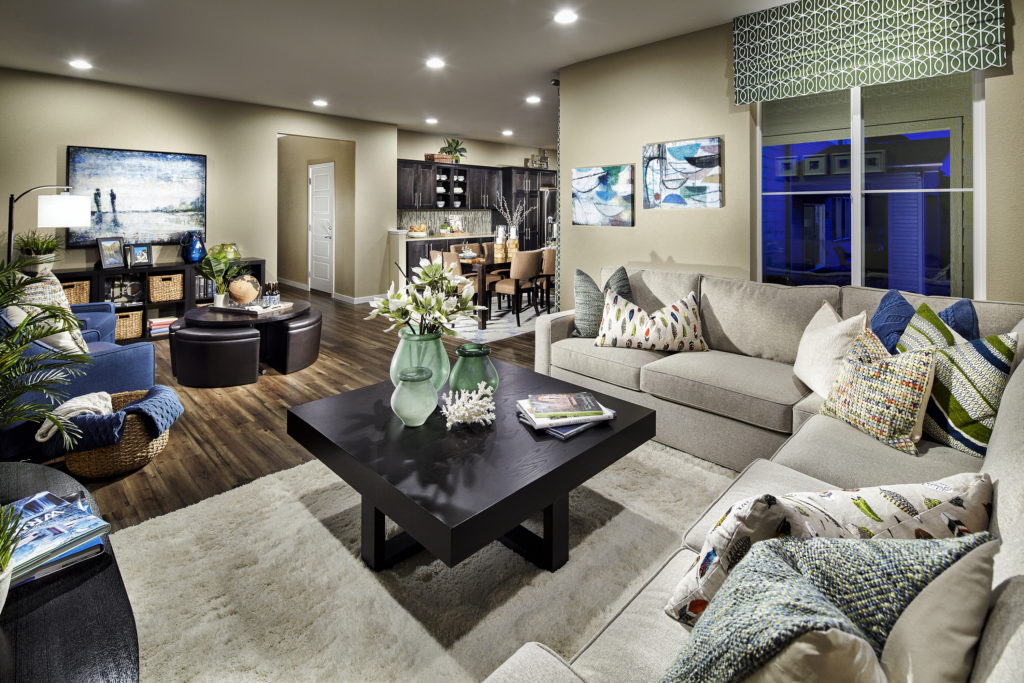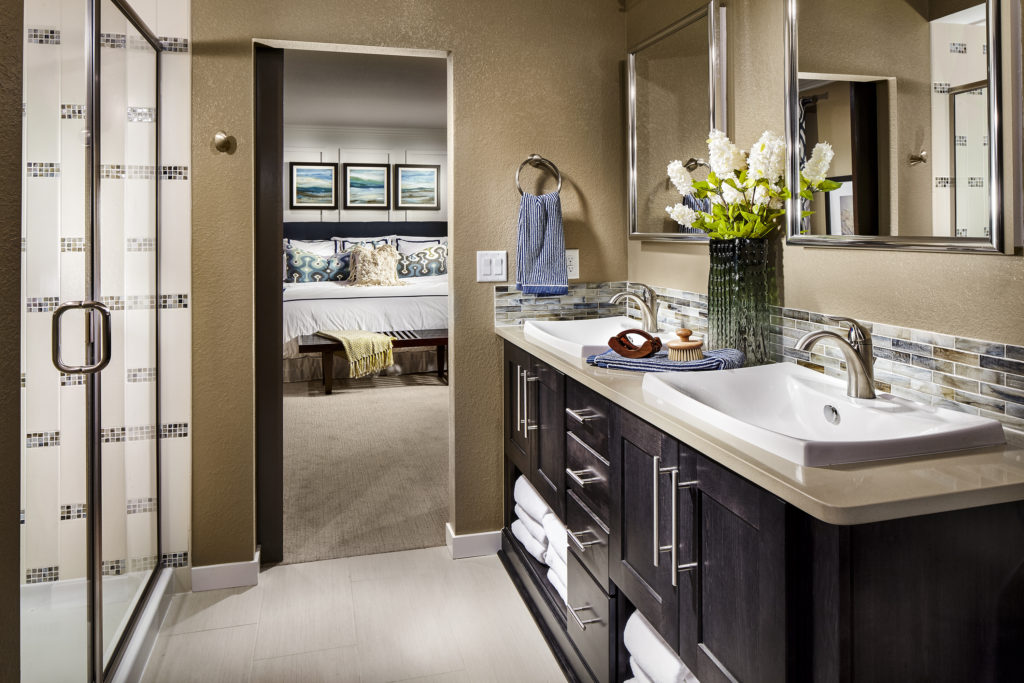Find freedom in our remaining SPACES
Posted on 21 Feb 2019
Life is good out here at Reunion, one of Colorado’s top master-planned communities. Located in Commerce City, residents find adventure in our miles of trails, lakes, open space, and a vibrant recreation center with an outdoor pool and indoor fitness facility.
If that lifestyle sounds appealing to you, check out the floorplans in our SPACES Collection by Shea Homes, a blend of modern exterior styles with comfortable interior finishes. Inside, you’ll find open kitchens with eat-in islands, flex rooms, two-car garages.

One of our more popular floor plans in this collection is SPACES Plan 3554, a two-story home with 1,736 feet of living space. The main floor features a kitchen with island that opens out to the living room and dining area, with an optional fireplace feature. Upstairs, the roomy master bedroom is flanked by a master bath with dual sinks, shower, and large walk-in closet. Two additional bedrooms with full bath, a loft area, and a laundry room are down the hall.

If you’re looking for a quick move-in home, you’re in luck! Our SPACES Plan 3506 is available at 10070 Yampa Street. This two-story house features 3 bedrooms, 2.5 bathrooms, and a main-floor office. A kitchen with island and pantry opens up to a spacious great room, and upstairs is a second-floor laundry room. The design finishes include wood-style laminate floors, tile floors in the bath and laundry rooms, stone slab kitchen counters, cultured marble bath counters, and spring valley square maple dust cabinetry.

When you step into a SPACES home, you’re stepping into the future. From the fresh exterior elevations to the clean lines and interior finishes, these plans are changing how homebuyers look at new homes. And they’re going fast, so contact us soon for a showing. Model homes are open daily.
