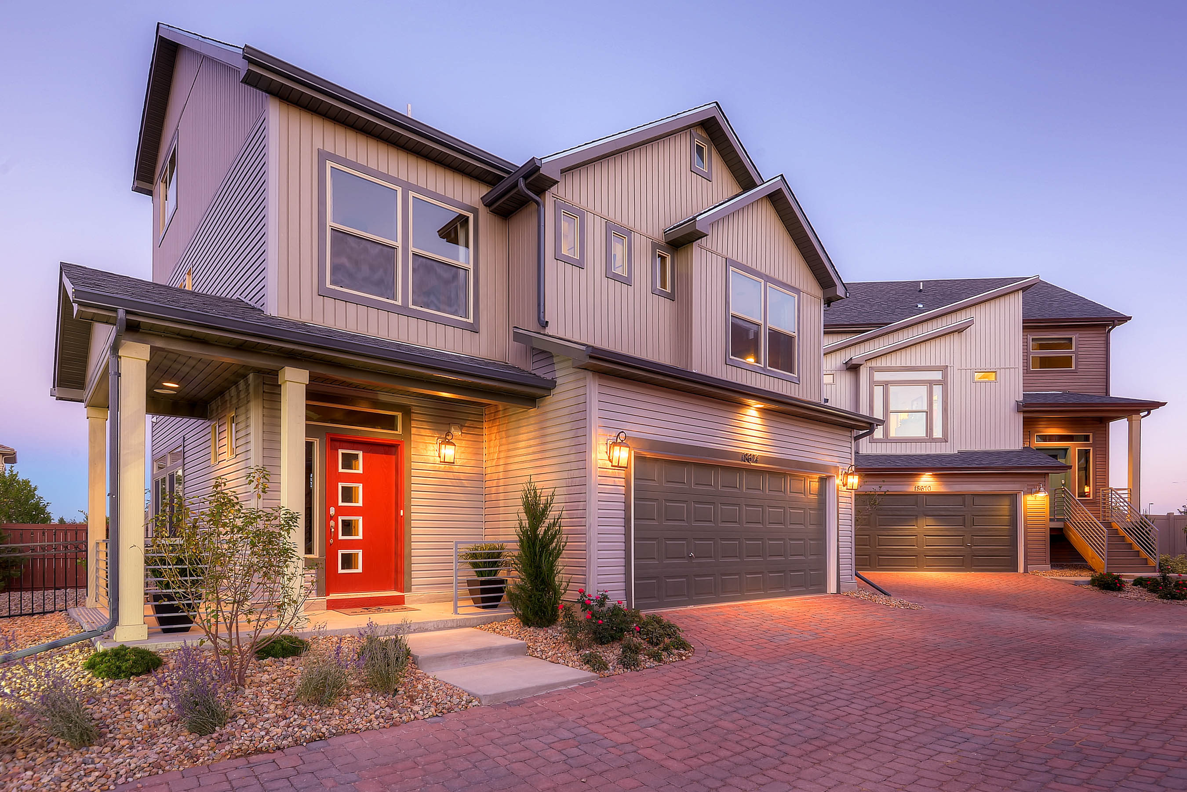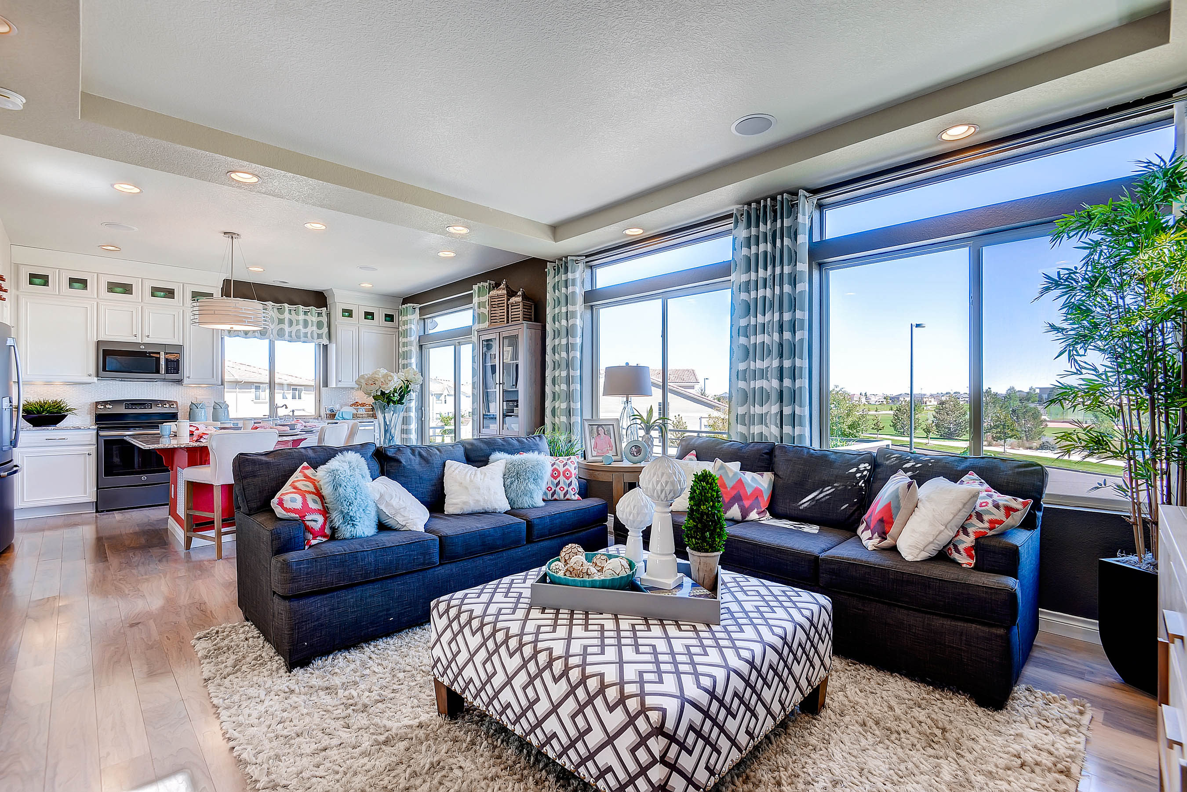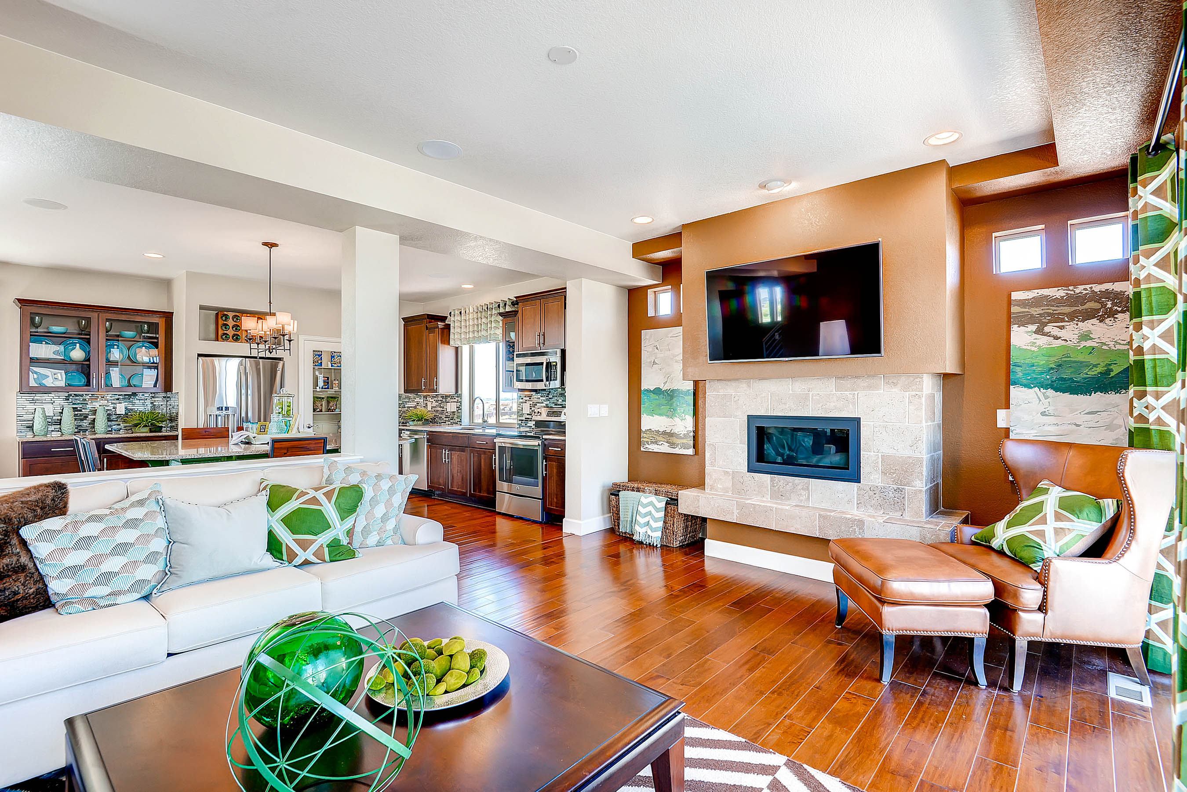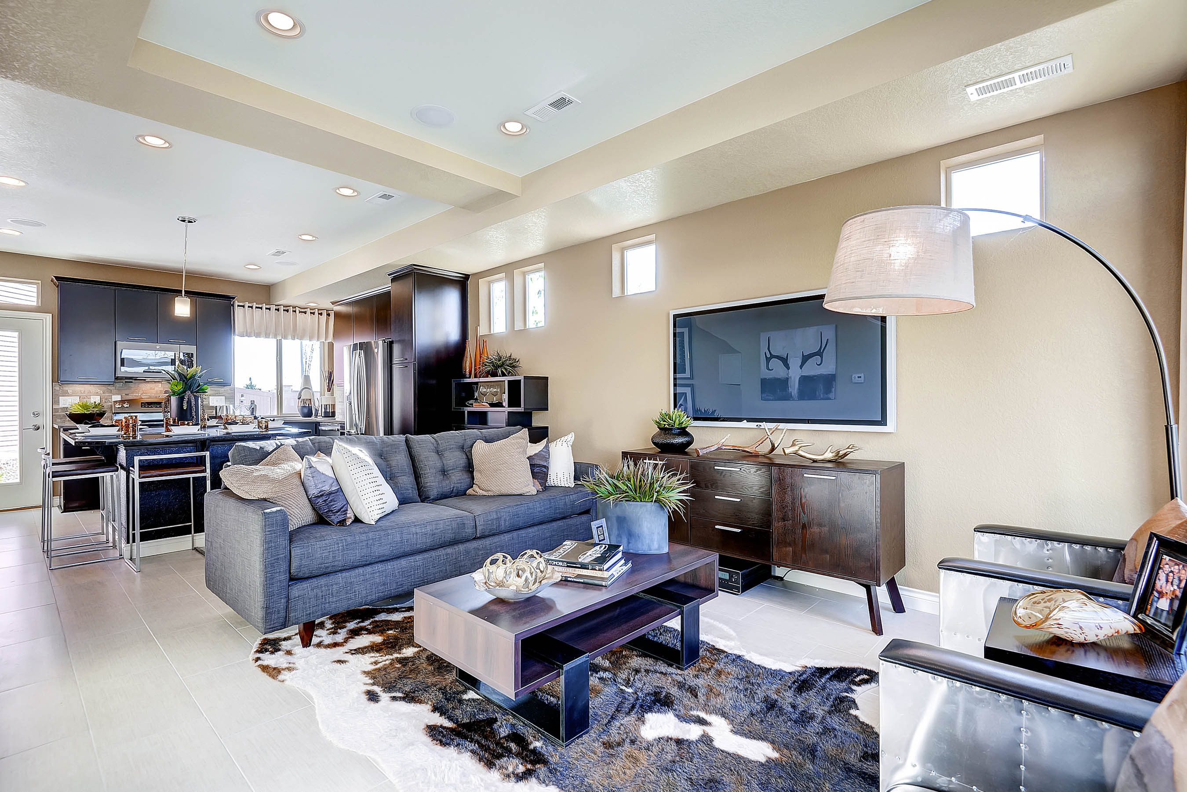Reach New Heights with the Carriage House Collection
Posted on 27 Aug 2019
One of the best things about living in Colorado is the stunning scenery, so it’s no wonder that homebuyers want to see rooftop decks as an option when shopping for their dream home. Who wouldn’t want to sit on their own upstairs patio and take in the mountain views, enhanced by the colors of a gorgeous sunrise or sunset?
To satisfy the demand for this unique feature, Oakwood Homes has developed seven floorplans in their Carriage House Collection at Reunion that feature rooftop or second-story decks. In addition to this patio perfection, these homes bring together luxury and comfort and can be customized to match the lifestyle you want.

Tyler
The Tyler features split-level living spread across 1,334 square feet. Step up onto the wrap-around porch and into the foyer, where you can head downstairs to your spare bedroom with bath, flex area, and laundry room, or go upstairs to an open-concept kitchen/living space. Up there, you’ll find a roomy deck right off the kitchen that offers views of your Colorado surroundings. The Master Suite is adjacent to the living room and features plenty of windows plus a large walk-in closet.

Marlo
Welcome to three-story living with the Marlo floorplan. This 1,500-square-foot home features up to three bedrooms and 2.5 baths. The main floor shines with a large kitchen and great room off the garage entrance, while the second floor offers your master suite, laundry room, and two additional bedrooms with a shared bath. For the best part, head up the stairs to your third-floor patio and enjoy the breathtaking views.

Surrey
The Surrey has a floorplan very similar to the Marlo, but an optional bedroom with bath and a flex space has been added to the third floor — right next to the rooftop patio. What better location for a home office or a yoga room than beside your top-floor deck with views of gorgeous outdoor scenery? This floorplan offers up 1,875-1,926 square feet of living space, making it perfect for a house full of kids or guests.

Telega
The Telega is another split-level home with a bit more elbow room. This 1,932-square-foot home features up to four bedrooms and 3.5 baths, plus a large open-concept kitchen/living room area on the second floor. Right off the kitchen you’ll find a large second-floor deck to enjoy your meals outdoors. The master suite on this level offers an optional large balcony for gazing at lovely Colorado sunrises and sunsets. Upstairs you’ll find two additional bedrooms with a shared bath, while the bottom floor off the garage features a flex space that can be converted into a bedroom with bath.
If the Carriage House Collection has everything you’re looking for in your next home, don’t hesitate to reach out — these homes won’t last long!
