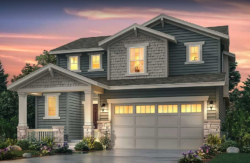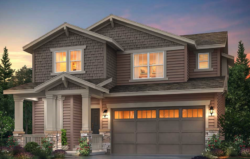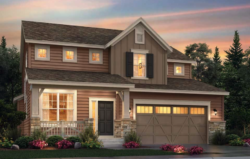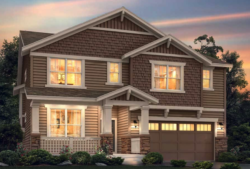Seven Stunning Floorplans from Lennar Homes
Posted on 15 Jun 2021
Always luxurious and customizable, Lennar floorplans are the latest addition to the Reunion community. Look no further if you want to personalize your home with choices like additional bedrooms, home offices, and extra storage. Read on to get a feel for your options:
Tabor
The open floorplan throughout the lower level of the Tabor fosters a welcoming area for guests that will have them admiring your  interior decor. While the main floor is ideal for entertaining, your second level prioritizes comfort and privacy. With plans starting in the mid $500s, enjoy the benefit of an owner’s suite separate from other rooms as well as a secondary upstairs bathroom with optional dual sinks — ideal for growing families.
interior decor. While the main floor is ideal for entertaining, your second level prioritizes comfort and privacy. With plans starting in the mid $500s, enjoy the benefit of an owner’s suite separate from other rooms as well as a secondary upstairs bathroom with optional dual sinks — ideal for growing families.
Evans
Four bedrooms mean always having space for overnight visitors, whether you host your in-laws once a month or have occasional visits from old college friends. This Reunion layout affords your family more than 2,000 square feet to spread out — not to mention a spacious laundry room near all the bedrooms. If you don’t need that fourth bedroom, turn it into a craft space for your hobbies or a home gym!
Pinnacle
Starting just under $600K, the Pinnacle floorplan gives you two stories complete with a study,  a hospitable foyer, and an extravagant great room. Imagine entertaining friends with handcrafted cocktails and classic Colorado scenery on a weekend afternoon. Or cuddling up with loved ones on cool summer evenings. How will you decorate your space to curate the perfect vibe?
a hospitable foyer, and an extravagant great room. Imagine entertaining friends with handcrafted cocktails and classic Colorado scenery on a weekend afternoon. Or cuddling up with loved ones on cool summer evenings. How will you decorate your space to curate the perfect vibe?
Graham
Part of our ranch collection, this layout places the three bedrooms at different corners for optimized privacy and quiet. The main area of the house features an open plan with a centrally located kitchen. Channel your inner chef at the gourmet stove and enjoy meals with friends and family at your dining room table. Gorgeous weather? Bring summer dinners outside to dine al fresco on the deck!
Inverness
Do you feel limited by the size of your current wardrobe? This Lennar home features a generous walk-in closet as part of the main ensuite layout — you can finally splurge on that new dress or pair of shoes without concern for space! Likewise, your options for the other three bedrooms give your teenagers or visiting houseguests their own private areas. These family-friendly floorplans start in the low $600s and make hosting a breeze.
This Lennar home features a generous walk-in closet as part of the main ensuite layout — you can finally splurge on that new dress or pair of shoes without concern for space! Likewise, your options for the other three bedrooms give your teenagers or visiting houseguests their own private areas. These family-friendly floorplans start in the low $600s and make hosting a breeze.
Ashbrook
At more than 2,500 square feet, the Ashbrook includes a palatial open lower level as well as a loft flex space. Invite friends over for drinks in your great room followed by a delicious meal at your dining table. Or encourage your kids to have a sleepover party! Set up your loft space with sleeping bags and plenty of snacks and it’s sure to be a repeat event throughout the summer.
Stonehaven
 As the most expansive of the Lennar floorplans, the Stovenhaven starts in the mid $600s. Like other floorplans by this coveted builder, the home centers around an open layout on the main level. Picture yourself enjoying relaxed weekend brunches at your breakfast nook or afternoon baking adventures at your kitchen island. No matter if you’re an experienced chef or just want to experiment in the kitchen with your family, this floorplan is sure to keep everybody smiling.
As the most expansive of the Lennar floorplans, the Stovenhaven starts in the mid $600s. Like other floorplans by this coveted builder, the home centers around an open layout on the main level. Picture yourself enjoying relaxed weekend brunches at your breakfast nook or afternoon baking adventures at your kitchen island. No matter if you’re an experienced chef or just want to experiment in the kitchen with your family, this floorplan is sure to keep everybody smiling.
When you fantasize about your dream house, what’s the first feature that comes to mind? Whether you thought of a spa-like bathroom or more space to store your kids’ athletic equipment, Lennar has the right floorplan for you. Talk to our team today about move-in-ready homes and discover the best layout for your family!
