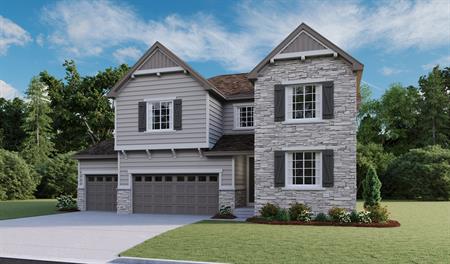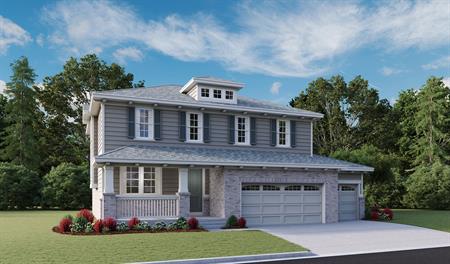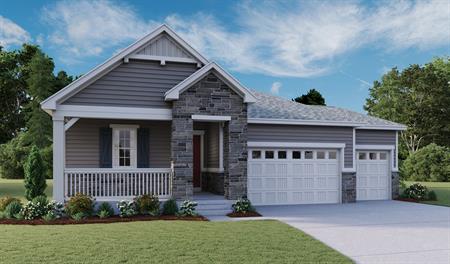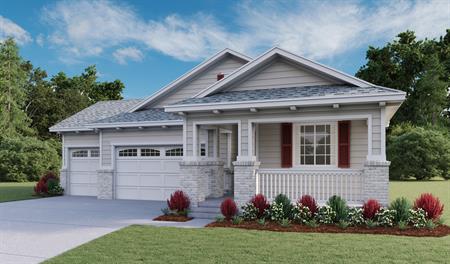Introducing The Back Nine Collection from Richmond American Homes
Posted on 24 Sep 2019
Are you ready for a gorgeous home that is sure to suit your style and budget? Reunion Homes is proud to announce a brand-new collection from Richmond American Homes: The Back Nine. Each exterior design is unique to Reunion and the interiors are simply breathtaking, with granite countertops, hardwood floors, and front-yard landscaping. The new neighborhood will back up to the Buffalo Run Golf Course, giving you scenic views of the links and plenty of space. This is one home collection you don’t want to miss out on!

The Coronado
Featuring up to six bedrooms and starting in the $400s, the 2,780 sq. ft. Coronado is ideal for families. The main floor provides space for working and entertaining, with a study and a large, open-concept great room. Storage abounds in the kitchen, with 42” maple cabinetry, a large center island, and a walk-in pantry adjacent to the mudroom. Upstairs you’ll find multiple bedrooms, a spacious loft, a laundry, and two baths. Additional options include three extra bedrooms, a covered patio, and a sunroom.

The Hemingway
The Hemingway is Richmond American’s most popular floorplan — with prices starting in the $400s, its popularity is well-earned! With so many options in this 2,560 sq. ft home — like a flex space that can be a bedroom or home office, a gourmet kitchen features package, and a finished basement — it’s almost impossible to create two identical Hemingway homes. The great room features a corner fireplace, a large kitchen with granite countertops and maple cabinetry, and a dining nook. An upstairs laundry, a master suite with luxurious ensuite bathroom, and a generous upstairs loft for additional relaxation space round out the rest of the home.

The Alcott
Calling all ranch-style home lovers! The 1,970 sq. ft. Alcott model is packed with curb appeal, with a covered front porch sitting area, a three-car garage, and generous exterior options. The open-concept layout is gorgeous and convenient thanks to a versatile flex space, a great room with a fireplace, a dining room, and a sprawling kitchen with granite countertops. Three roomy bedrooms, a large master suite complete with a bathroom you’ll never want to leave, and a conveniently-placed laundry room make the Alcott a simply stunning home.

The Arlington
The Arlington is ranch-style, with 1,930 sq. ft.starting in the $400s, and makes a perfect home for downsizers, empty nesters, and growing families alike. The open-concept great room, dining room, and kitchen give the Arlington an extra-spacious feel. The broad kitchen island, built-in pantry, and laundry room featuring cabinets and sink add to the plan’s charm.
Richmond American Homes are so well-loved because they are beautiful, budget-friendly, and completely personalized to your style and taste. With convenient floorplans and unique exteriors, the Back Nine at Reunion is sure to become one of the most popular Reunion neighborhoods. Contact us today to schedule a tour!
