Gorgeous Homes of 2022: Tri Pointe Homes at Reunion Ridge Plan 4032
Posted on 11 Jan 2022
The holiday season proved that we’re experts when it comes to picking the perfect gifts for our loved ones. Now, use those same skills to consider the perfect house for you! Offering customized luxury across a variety of floorplans, Tri Pointe Homes prides itself on its Living Smart® directive — a commitment to healthy and environmentally-responsible business practices. From flexible living spaces to spacious open kitchens with islands, Tri Pointe gives you the ability to come home in style. Let’s look at Plan 4032 from their newest collection.
Overview
The 4032 floorplan wows us with sheer square footage. Even the most precise interior decorator will delight in the number of ways that the living areas can be arranged! Upstairs, the configuration includes two bedrooms sharing a full bath, an easily-accessible laundry room, and — of course — the lovely primary suite. The optional basement provides a fourth bedroom, a third full bath, and a wet bar — with the option of a sunroom above.
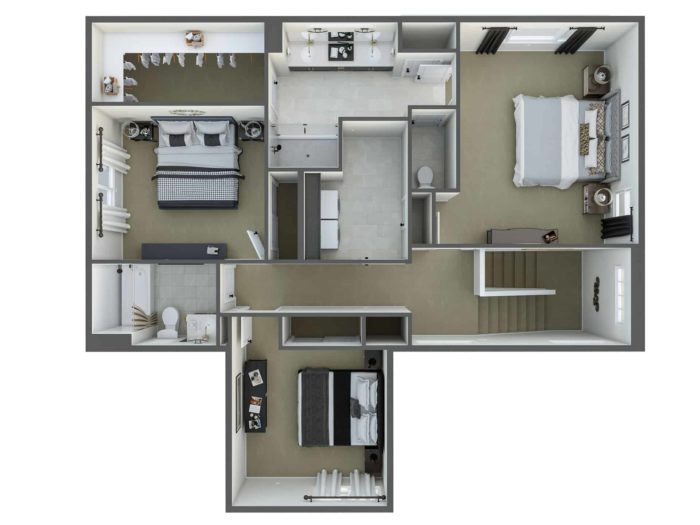
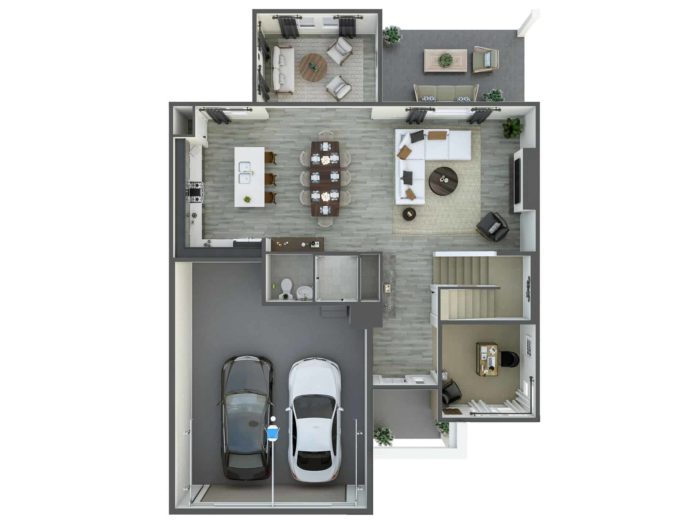
Kitchen
A beautifully appointed kitchen awaits you in Plan 4032. An expansive island, a gas cooktop, and cabinets galore come standard with this home — with an optional upgrade to the multiple ovens and French door refrigerator of a gourmet kitchen. Wide counters mean you have all the surface area you need to try out those trendy Instagram recipes — you’ll feel like a professional chef whether you’re fixing cereal or crème brûlée.
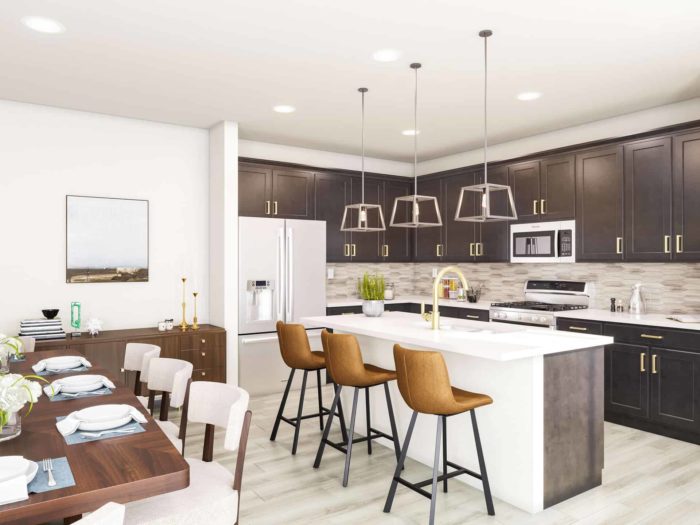
Living Room
Do you prefer sitting areas for receiving guests or an open space more suited to cuddling in front of the fire with a dog or three? Determine the height of your fireplace at 42″ or 48″ before you place that couch — or make an already bright and airy great room even brighter with the optional sunroom just off the kitchen. From homework to hors d’oeuvres, the living areas of Plan 4032 honor your own personal needs.
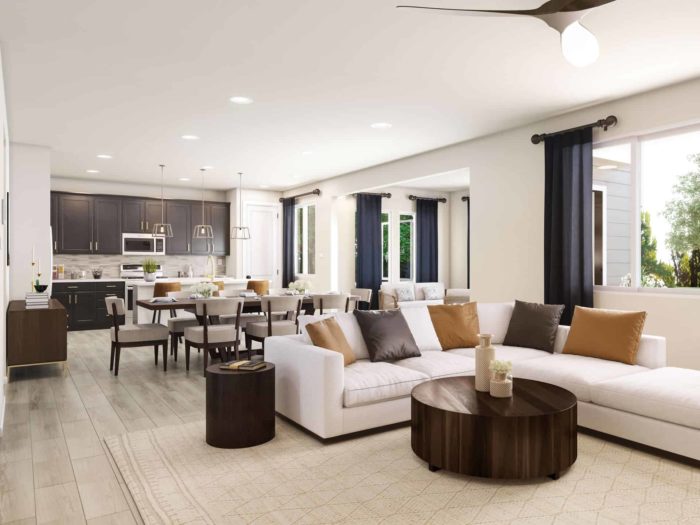
Primary Suite
Time to relax, read, and check Facebook one last time before shutting your eyes. This is your own private retreat with nearly 200 square feet of space in the room alone — not to mention the 70 sq-ft walk-in-closet and five-piece bath with freestanding or drop-in tub. If it came with a refrigerator, you might never leave!
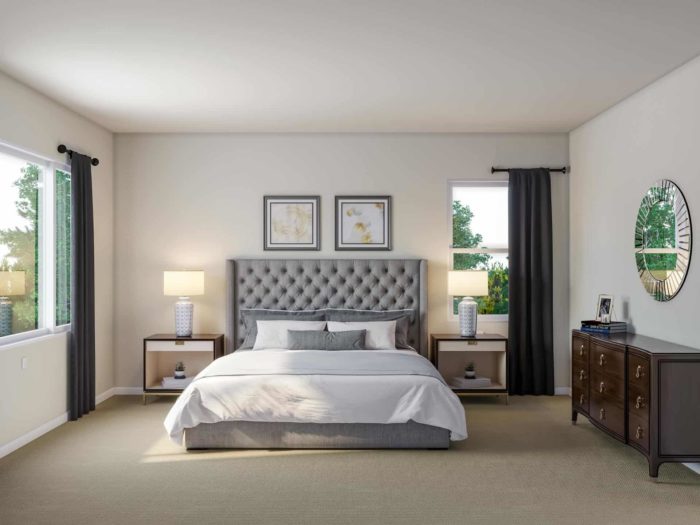
No matter what your unique family values and prioritizes, Reunion offers a floorplan that’s sure to make everybody smile — from Plan 4032 and beyond. Contact us today to figure out which one could become your forever home!
