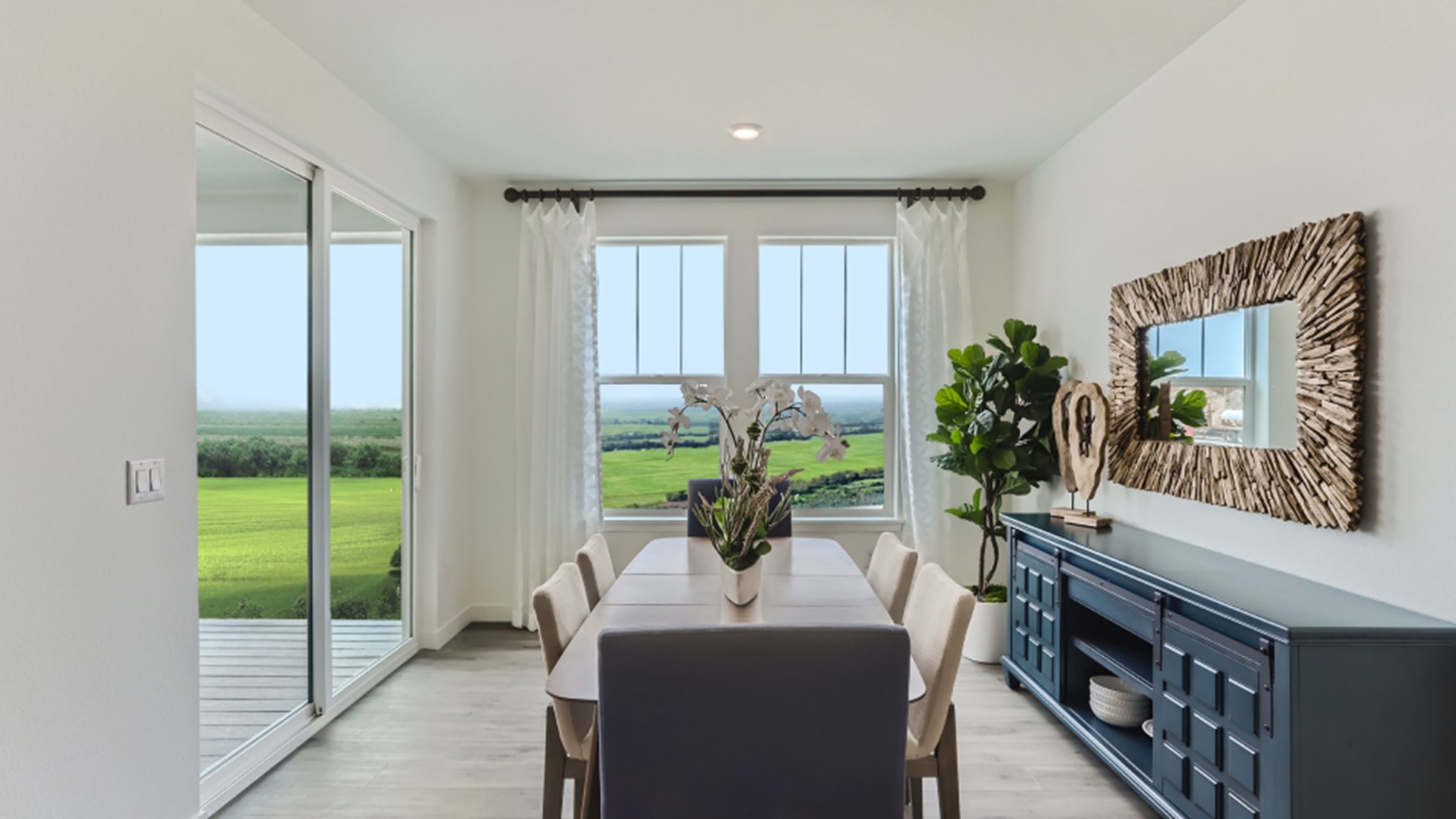The Monarch Collection by Lennar: Four Stunning Floorplans
Posted on 15 Aug 2023
The only thing better than life in beautiful Colorado? Life in beautiful Colorado in your dream abode. Introducing Monarch by Lennar, a collection of new homes that creates an amenity-rich suburban ambiance with everything the modern family could ever want. Located at Reunion in Commerce City, Colorado, these homes offer easy access to the thriving cultures of both Denver and Boulder. The Monarch Collection itself stands as a testament to contemporary comfort and style, featuring four floorplans designed to meet your family’s unique needs. Read on to learn more about these stunning homes — as well as how you can make one your very own.
Graham
Step into the Graham floorplan, a one-level haven with three bedrooms and two bathrooms spanning 1,977 square feet. The open layout seamlessly connects the great room, kitchen, and dining nook, while sliding glass doors lead to a covered deck and extend your living space outdoors — perfect for hosting summer barbecues with neighbors and loved ones.
Inverness
The Inverness floorplan is a spacious and elegant two-story home with four bedrooms and 2.5 bathrooms across 2,272 square feet. The first level includes communal living and dining areas to spend quality time with family — with a tech space adjacent to the kitchen that provides a functional spot to work remotely or dedicate time to hobbies and crafts.
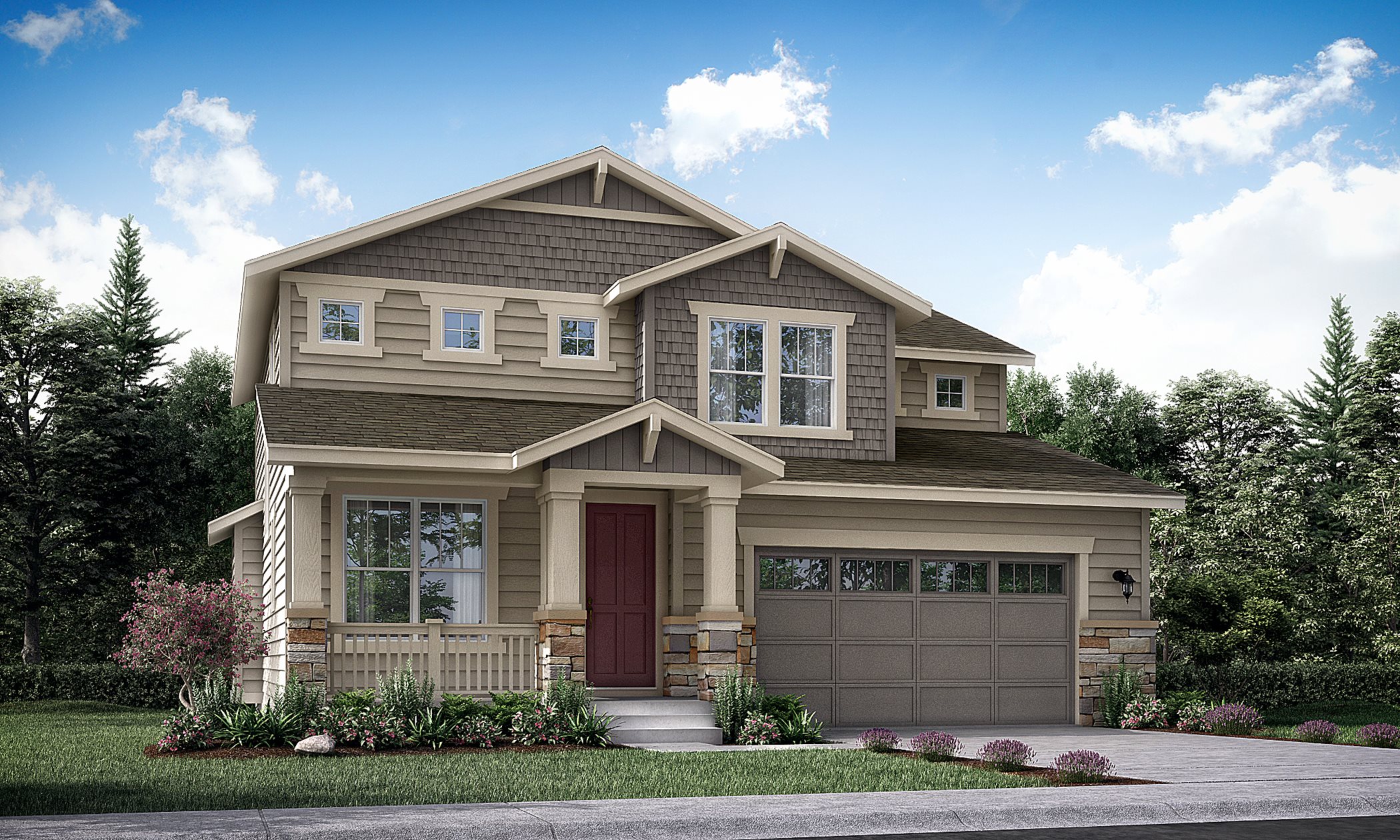
Ashbrook
Elevate your lifestyle in the Ashbrook floorplan, a gorgeous single-family model with four bedrooms and 3.5 bathrooms. This spacious 2,576 square-foot home includes a study to accommodate your work-from-home needs, plus a gourmet kitchen with an island to help you live out your Michelin Star fantasies. On the second floor you’ll discover an expansive owner’s suite with an opulent spa-inspired bathroom and oversized walk-in closet — you’ll love the feeling of waking up in a five-star hotel every morning.
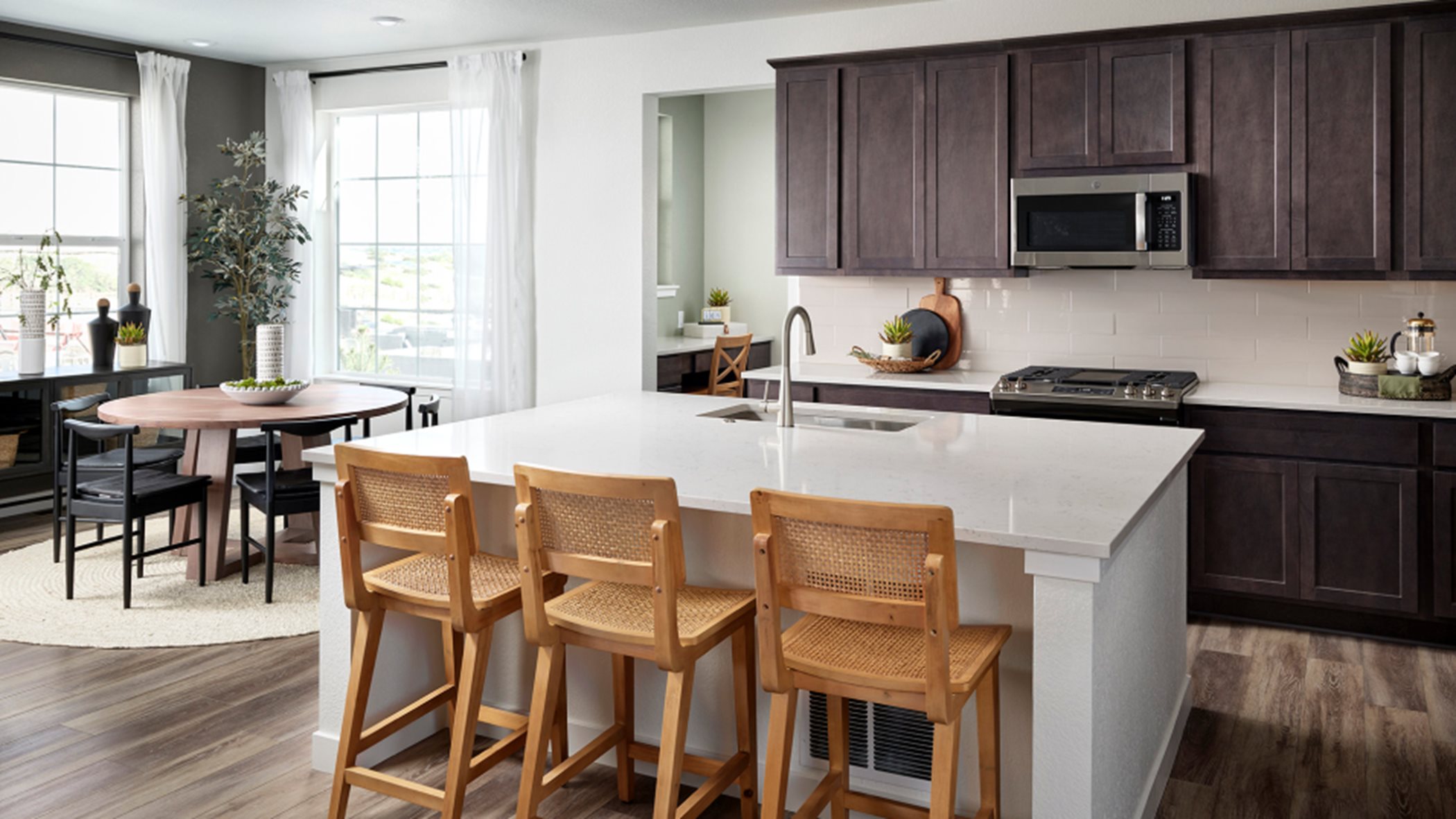
Stonehaven
The Stonehaven floorplan is a five-bedroom, four-bathroom marvel spanning 2,765 square feet. The first level boasts an open-concept design that seamlessly merges the great room, kitchen, and nook into the heart of the home, while a three-bay tandem garage ensures ample storage space for vehicles, tools, and all the kiddos’ sports gear. When your family needs room to spread out and become their best selves, the Stonehaven is the perfect launch pad.
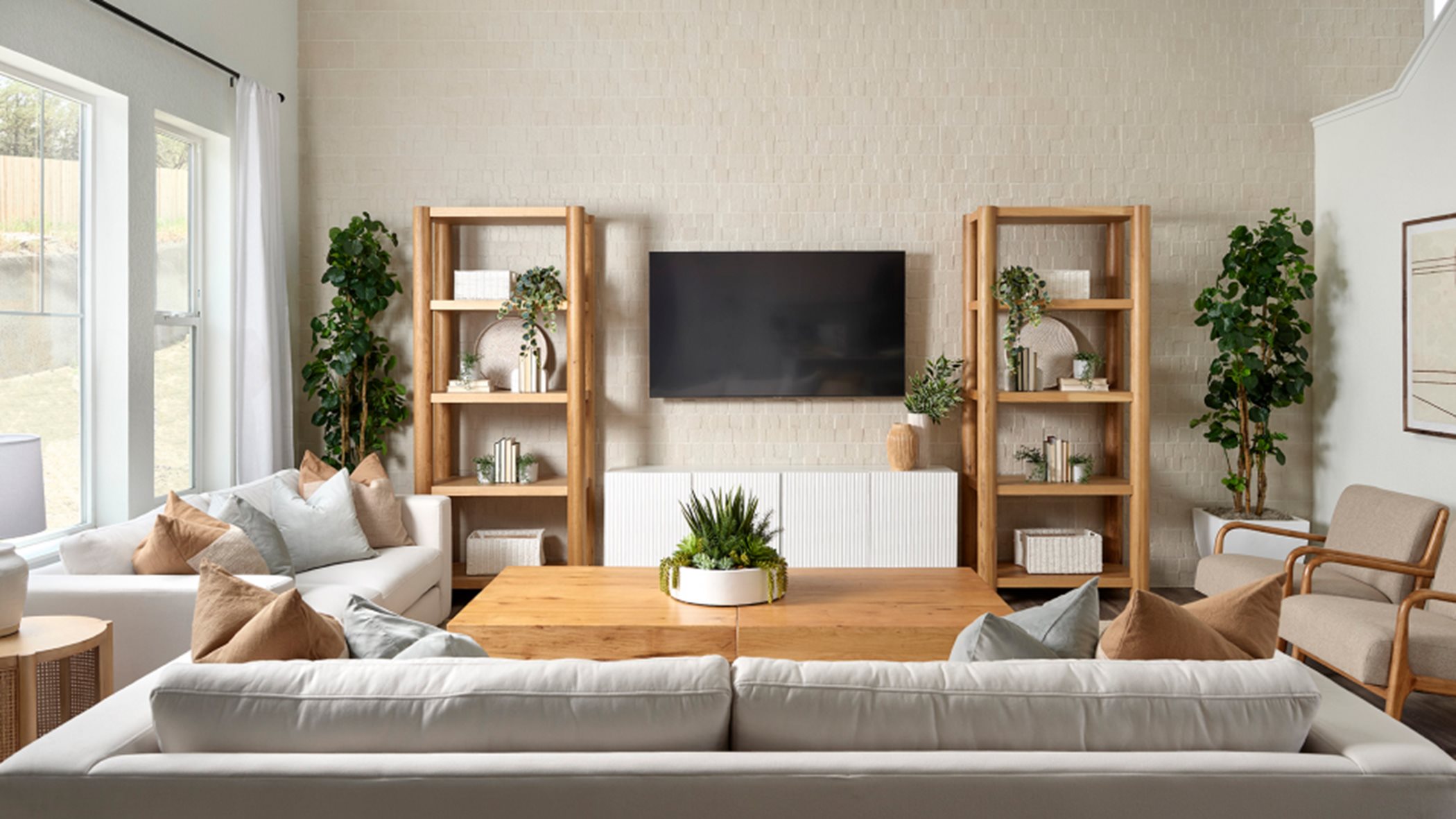
Signature Features
Each of these remarkable floorplans showcases Lennar’s signature features, including sleek quartz countertops, designer cabinets, dual sinks, and quartz countertops in the owner’s suite bathroom — not to mention vinyl plank flooring throughout main living areas and dual-glazed windows. Who said luxurious Colorado living couldn’t be affordable?
Life at Reunion
When you live in a home this lovely, you may never want to leave. Lucky for you, life at Reunion is full of opportunities for adventure, connection, and wonder. Beyond the captivating homes, Reunion residents enjoy a variety of on-site amenities, community events, and proximity to natural splendor — all providing plenty of chances to find community, get outside, and relish their real Colorado hometown.
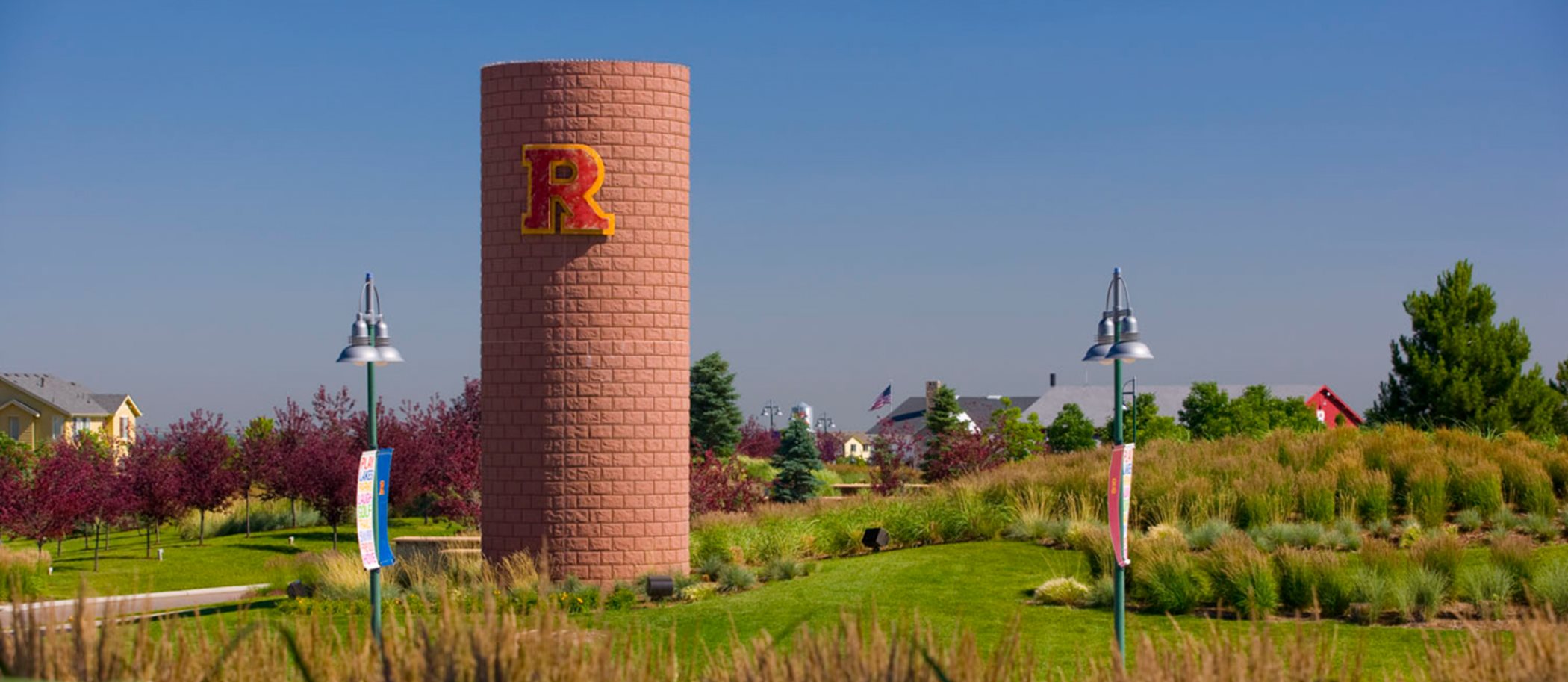
Ready to embrace the unparalleled lifestyle that Reunion has to offer? Contact us today to find the home that’s right for you. We can’t wait for you to discover our special slice of Denver-area paradise!

